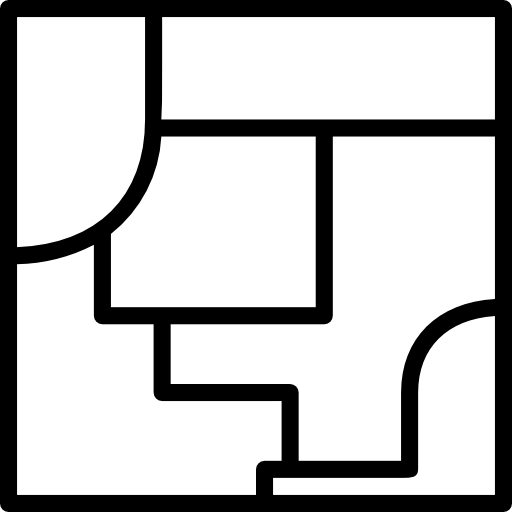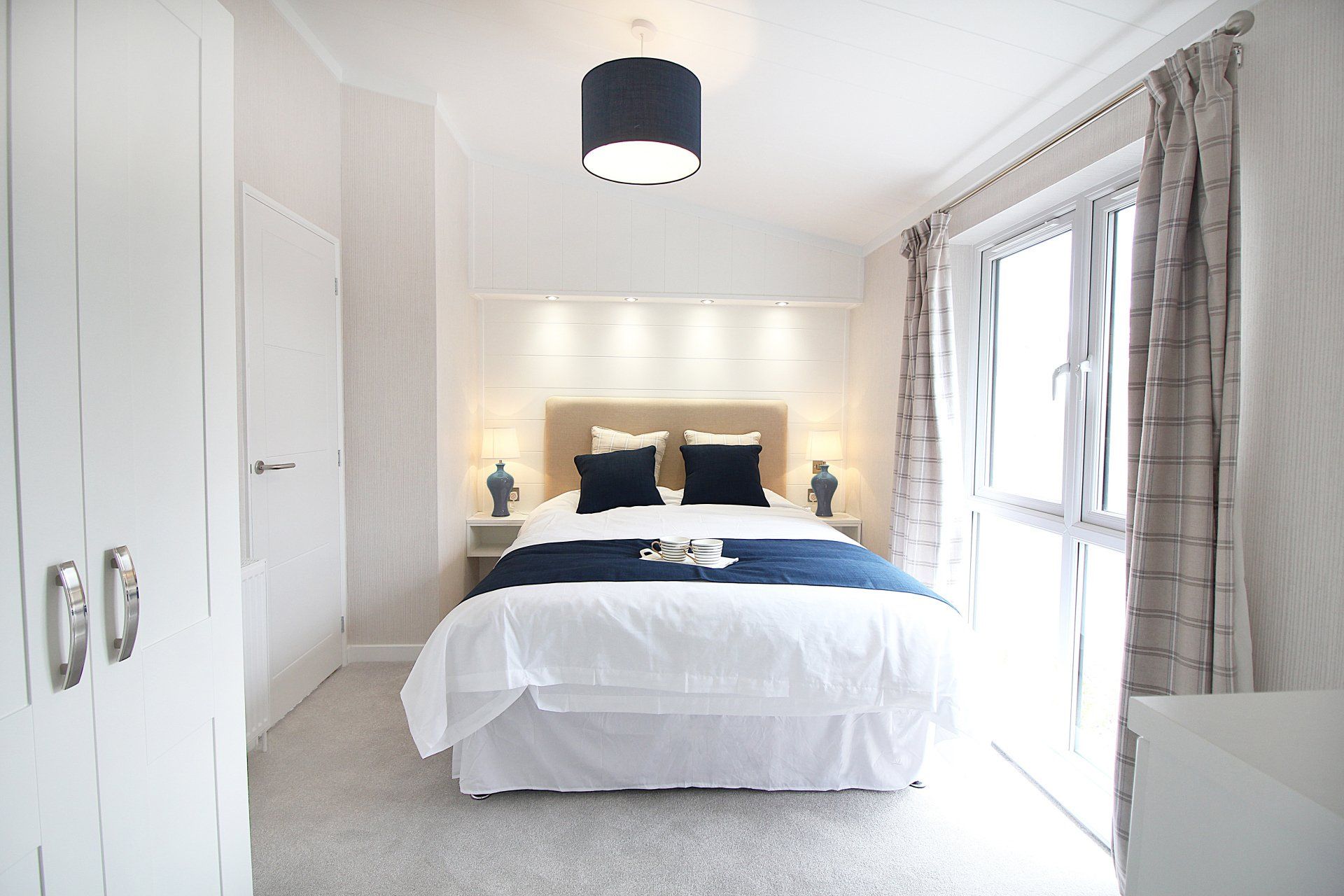Homes
Our brand new, fully furnished, modern park homes are perfect for those looking for a detached, easy to maintain, bungalow-style property.
Each home has been built using the latest construction techniques, and every aspect has been designed by you, from the colour schemes to fixtures, fittings, furniture, and appliances.

Exclusive Properties
With just 9 plots available, the Willowbrook Park Home development is an exclusive, residential only park home site.

Generous Plot Sizes
With the average plot size being 180 metre2, each plot has ample car parking space for up to 3 cars.

Pet Friendly
Pets are more than welcome at the Willowbrook Park Home development.

Ready to View
View our show home on-site now and visit the factory to choose your very own details for your Willowbrook Park Home – or order from our brochure of readymade homes!
Alderney
Key features
- Split, pitched, tiled roof
- Feature glazing and French doors to angled front elevation
- White panelled vaulted ceilings throughout
- Fitted kitchen with integrated appliances and kitchen island/breakfast bar
- Contemporary styled entertainment unit, coffee table and a dining table with chairs
- Feature clad wall with inset downlights to both bedrooms
- Utility and/or study to selected floor plans
Allure
Key features
- Split level roofline
- One set of bi-fold doors to the lounge area
- Full height feature glazing to the snug and master bedroom
- White panelled vaulted ceilings throughout
- Internal feature beam to lounge
- Open-plan living space incorporating lounge, snug, dining and kitchen areas
- Entrance with dog shower/boot wash and additional storage (also available with a standard utility room at no extra cost).
Contemporary
Key features
- Clad in CanExel as standard (also available in a range of other claddings such as the A-grade cedar wood shown on the front cover)
- White panelled, vaulted ceilings throughout
- Exposed feature wooden beams
- Spacious open-plan living space incorporating lounge, dining and kitchen areas
- Fully fitted kitchen with integrated appliances
- Fitted wardrobes with sliding doors to bedrooms
- Fitted bathroom and en-suite with wall-hung vanity units
Vision
Key features
- Features CanExel cladding detail to the exterior (other colour options available)
- Spacious central living space with kitchen, dining and seating areas
- Fitted kitchen with integrated appliances and breakfast island with stools
- Separate lounge with contemporary, wall-mounted electric fire
- Entrance with storage cupboard, boot seat and coat hooks
- Fitted study on selected floor plans
Enquire now
If you would like to make a property enquiry, or have any other questions, please get in touch with us today!



